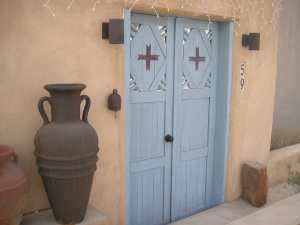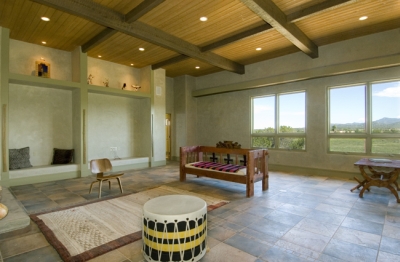Tribal Building Concepts
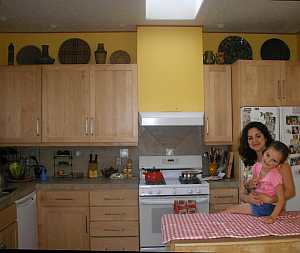
Create Affordable Housing in Santa Fe
In a city where the median home price is over $300,000, designer
and builder Jasper Vassau is
creating a reproducible model of affordable home ownership.
by Jim Terr
From
The Sun Monthly, Santa Fe, New Mexico
October 2004
Schoolteachers
Yann and Jennifer Lussiez and their daughters Sophia, 2, and Elaina,
9 months, faced a problem shared by many Santa Fe couples. After
living for several years in a rented two-room apartment, they needed
space to live and grow as a family.
"We shopped around," says Yann, 35, "looked at new homes on the
south side and so on, and the houses we could afford were so cramped
and so close to other families, we figured we might as well be with
our own relatives, and in a better location. Either way, we weren't
going to have a huge yard."
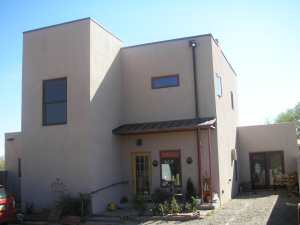
The
option of living with their own extended family was due to Jennifer's
90-year-old grandmother, Emma Sanchez, living in a house on Baca
Street that her late husband, Guadalupe Sanchez, had built with
his own hands, as he had many homes in Santa Fe years ago. In the
back of the lot, adjoining the Railyard Redevelopment Area, were
the remains of a small casita that Guadalupe had also built, in
which Jennifer had been raised by her mother, a schoolteacher as
well.
Grandma
Emma was more than willing for the "kids" to build a new home in
the rear of the lot. "Wouldn't Grandpa be delighted?" she had exclaimed.
However, the problems were numerous and almost insurmountable. First,
the ownership of many of these traditional neighborhood plots is
sometimes so diffuse and unclear that it deters banks from loaning
money against new projects on these properties.
Second,
a "zero lot line" (building right at the edge of the property) was
required in order to create a new structure of any size, and this
technique is highly restricted due to fire considerations. And third,
based on such traditional appraisal factors as "comparables," the
loan wouldn't have been large enough to build the type of house
the couple needed for themselves and their two young daughters.
Enter
Jasper Vassau, 49, a designer and builder of mostly high-end homes
in Santa Fe and Taos. The Lussiezes met Vassau socially, and Vassau
was intrigued with the challenge of building an affordable home
for a third-generation, moderate-income couple in the already high-density
Baca Street neighborhood, in a city where the median home price
recently passed $300,000. "I was interested in creating a reproducible
model of ownership and demonstrating that the neighborhood density
can be increased and still hold its integrity," he explains.
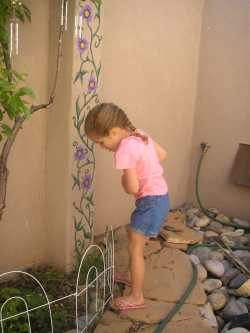
A
short man in a wiry, highly energetic frame, Vassau accompanies
his explanation with animated eyes and hands: "The Baca Street density
was already considered too high. And even the loan amount they'd
have gotten if they could — $130,000 — wasn't enough to build much
of a home. But there's a strong driving idea here: Baca Street and
Baca people! It's interesting that banks would have easily loaned
money to someone new coming into the neighborhood to tear down an
existing home and build a new one."
Vassau wanted to challenge some of these obstacles, including the
question of how to fit this traditional family plot into the bank's
idea of a financeable homesite. So he got involved to an unusual
degree in the loan and zoning process, even suggesting that the
entire family form a corporation (LLC) to clarify ownership issues,
thereby making the bank more comfortable, and creating drawings
and models to allow the bank to more easily see the potential.
Vassau
credits Los Alamos National Bank president Bill Enlow and loan officer
Dion Silva for having the vision to see that the project was doable.
A loan was arranged for construction of the $180,000, 2,100-square-foot,
two-story frame stucco home!
Clowning
and bouncing a ball with his lively daughter, Sophia, homeowner
Yann Lussiez discusses the process: "Our original idea was to build
a little casita with a couple of bedrooms upstairs and a small living
room. But as Jasper looked into what we could do with the city,
the house started getting bigger. We definitely got a lot more for
our money: 2,100 square feet versus the 1,600 or 1,700 feet we'd
have gotten for the same money, way out in the boonies."
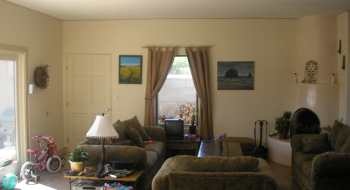
Builder Vassau's background is unusual, and it provided many resources
that allowed him to approach this project creatively. He was born
and raised as a cowboy and rancher on the Northern Cheyenne reservation,
toured as a ballet and modern dancer, trained as an architect with
famous urban designer Lawrence Halprin in San Francisco, and was
the tribal architect for 12 years before moving to Santa Fe, where
he is an independent contractor-builder operating under the name
Flying X Construction.
"My whole approach to this was based in the idea of 'family plots'
that I grew up with," says Vassau. "That is, at least three generations
have a relationship to a piece of land, which has the flexibility
to include new members of the family and their structures to come
and go, and to change. If you buried your people there, you could
say you were really from there; otherwise you're just passing through.
"I've
always had a real reverence for that," he continues. "When I'm asked
to participate in site selection, I'm often drawn to sites that
have a history of the family, versus that part of the American psyche
that says, 'Let's move to the next plot and leave Grandma in Ohio,'
or wherever. I'm actually more interested in Grandma in Ohio! I've
done that in my own way, like playing my grandfather's violin. That's
the sweetest thing — tracing my grandfather's hands across the violin."
Weighing
in the project's favor was the fact that the Baca Street neighborhood
is a subdistrict of the Railyard Redevelopment Area. This subdistrict
permits some building techniques not allowed elsewhere, without
the added cost of applying for a variance. "Baca Street is rather
unique," says Vassau. "It's located between the Indian School property,
which is actually federal land, and the Railyard community property.
"I
made sketches and models and went to the city and discovered that
the property was within a southern 'node' of the Railyard property.
I was thinking of it as being in the Guadalupe Street district,
as most of the Railyard activity is, but this was a little-known
spur that goes with the railroad easement, behind the Deaf School,
creating a second 'node' in the Baca Street area. You see, part
of the Railyard planning effort had been to encourage development
in this area.
"But,"
Vassau goes on, "Yann and Jennifer didn't like the 'row house' planning
language or feel that was developing nearby, and almost went elsewhere
to a new development before we came up with our plan. On the north
side was a young California guy. He created three units on his lot,
which set the precedent for the height of our building but which
wasn't in the traditional 'infill' pattern, which is to build around
a site and leave an open courtyard."
"We
had positive input from both neighbors," Vassau says of the plan
as it emerged. "I wanted to work with the pattern language of the
structures in the neighborhood. Ours was to be a large-volume building
with an open courtyard in the center — so that what might have been
viewed as simply a backyard became a courtyard. The neighbors to
the south, actually a Baca family, were very pleased, and we even
hired some of their family to work as Security for the job site."
"This design concept is historical," reports Vassau. "It's partly
a function of building the house as a fortification, which results
in an interior courtyard. This whole system is a 'southern settlement'
arrangement, a low-tech method of cooling the interior space, by
creating a cool block of air on the northeast side, which can then
be drawn inside. This results in a virtual canyon or oasis — even
a changed wind pattern — which creates a cooling effect, and in
this case it required building the house at a zero lot line in back."
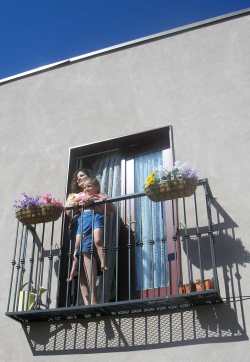
A closer look at Vassau's background illuminates more of his creative
process and his excitement about tackling this project. He pauses
to look quietly at an arresting photo of himself and his son, Micah,
taken shortly after Micah's bar mitzvah. "My ex-wife, the mother
of my two eldest children, is Jewish," he explains, "and so was
my maternal grandfather, Grandpa Levi. He lit a fire under me. He
taught me that a person's life was to get out and do things and
get to know the larger world. Even in southeastern Montana he'd
find things to show me that represented the world beyond, like examples
of modern architecture. He always said the West is in its infancy
— there's a lot yet to build. He questioned everything I said, so
I learned to argue and defend what I thought.
"The
thing that most shaped my outlook on life was growing up in a tribal
community," he asserts, "where you had the idea of being part of
a village that was also the capital of our nation, even though it
was basically a rural ghetto. Still, it had a thoroughfare and society
houses — meeting places, stores and so on — strategically placed
around the community. I left with this sense of what planning was
about, and I went into architecture with the idea of being a rural
planner.
"Second,"
says Vassau, "I ended up in an apprenticeship with Lawrence Halprin,
a major figure in urban planning, and I worked on projects in Jerusalem,
the Los Angeles Library Gardens, and the Angels' Flight Renovation
in L.A., around the railroad station on Grand Avenue. These were
great projects that put me in the company of international architects
and planners and affected how I viewed things much later in life.
"The third thing was my study of dance and the creative process
while attending the San Francisco Dancers' Workshop. The whole idea
of choreographing space, lighting, even acoustics for dance, started
to shape how I responded to moving through environments."
New homeowners Yann and Jennifer especially appreciate living behind
Grandma Emma's home and property. Tucking 9-month-old Elaina into
bed in her spacious upstairs bedroom, Jennifer quietly explains,
"We love the fact that Grandpa built Grandma's house and she's still
there at age 90. We built on the old casita that I grew up in with
my mother, so we brought back the essence and the memory of my grandfather,
Guadalupe Sanchez, because he was so loved — he built so many houses
here in town. Grandma's house in front has been the centerpiece
of the family, gatherings and so on, so we want to continue that
tradition with the new house, with our extended family, new generations.
"Also," adds Yann, "we're glad to be in the middle of the Baca Street
art community; there's a community show here every Christmas." He
notes that the house plans included extra lighting for his painting
and for his photography, which reflects mostly his years in Africa
with the Peace Corps from 1992 to 1996.
"There
was an upright beam in the old casita that we left exposed, just
as a reminder of Grandpa's building work on the old, original structure,"
reveals Jennifer. "We like the way Jasper built the house because
he included a lot of the old casita that Grandpa built — things
like an old beam but also stuff you can't see, like using some of
the old wood and incorporating that into the framing! We tried to
save as many trees as we could, including an old pear tree, for
the same reason."
Vassau
put significant effort into controlling costs. "We used a lot of
techniques to keep the price down," he shares. "First, we kept our
focus on the concept and our model, rather than letting it get to
be a huge project. And a lot of that basic concept was that these
are young people — schoolteachers — and we're doing something good
here. We went to bat for them in several ways, such as using neighborhood
contractors and trying to get them to go along with the idea of
doing things as economically as possible to get this project done.
And we scaled a few things down, for instance anticipating the owner
putting in tile later, by himself, rather than us finishing everything
off.
"In
a way this is a little closer to the Habitat for Humanity concept
of home ownership — the owner participating some in the building,
rather than delivering a 'turnkey' home. This goes back to the tribal
homes we built years ago, where for instance we could save $5,000
on a starter home by putting in a plywood floor and painting everything
white instead of arguing about what shade it's going to be."
The Lussiez' cost of operating the home should bring them some continued
satisfaction as well, again due in part to Vassau's background.
"There was another important concept in our building on the res,"
Vassau observes, "and it's just as applicable here, today. We had
to convince HUD to, for example, not require us to put in a central
heating system. Instead, just install a wood stove rather than a
propane tank that you'll fill once and can never afford to fill
again.
"Plus you install super insulation, skylights for natural light,
cross-ventilation in every room — again, an old tribal thing — and
you end up saving so much money in energy costs that you can actually
afford to live in the house once you move in! Otherwise you end
up with people who are disappointed because they can't afford to
operate the house! When you look at it that way, the cost of installing
a skylight and so on is the cheapest thing in the house; you can
end up saving hundreds of dollars a month in energy costs, summer
and winter!"
The result of this focus on both tradition and economy is a handsome
two-story, three-bedroom, two-bath, 2,100-square-foot home with
a courtyard opening on what will be the Railyard Redevelopment Area.
It has unusual copper detailing and surprising views of the Baca
Street neighborhood, the Railyard and the Sangre de Cristos — all
for $180,000!
Now
four generations of one family can live on the property, and a model
of both design and financing has been created that could allow more
Hispanic and traditional families to build and live in their neighborhoods.
States Vassau, "I hope we've done something here that will challenge
some of the standard ideas about housing, pricing and planning in
Santa Fe."
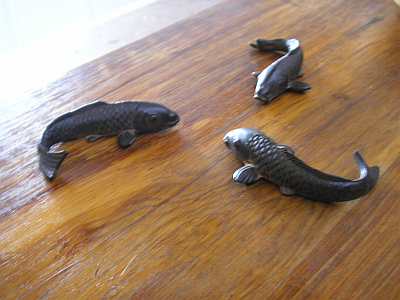
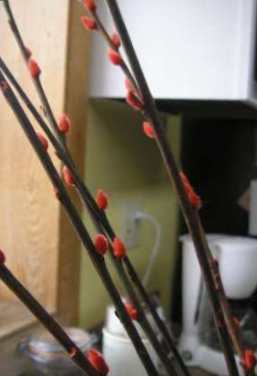
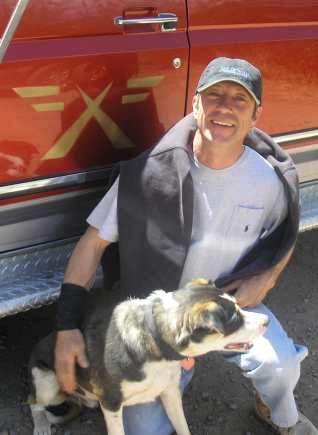

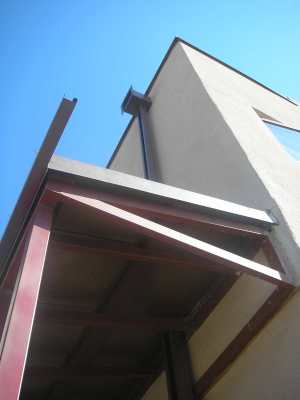 (Lussiez
home -- see article below)
(Lussiez
home -- see article below)